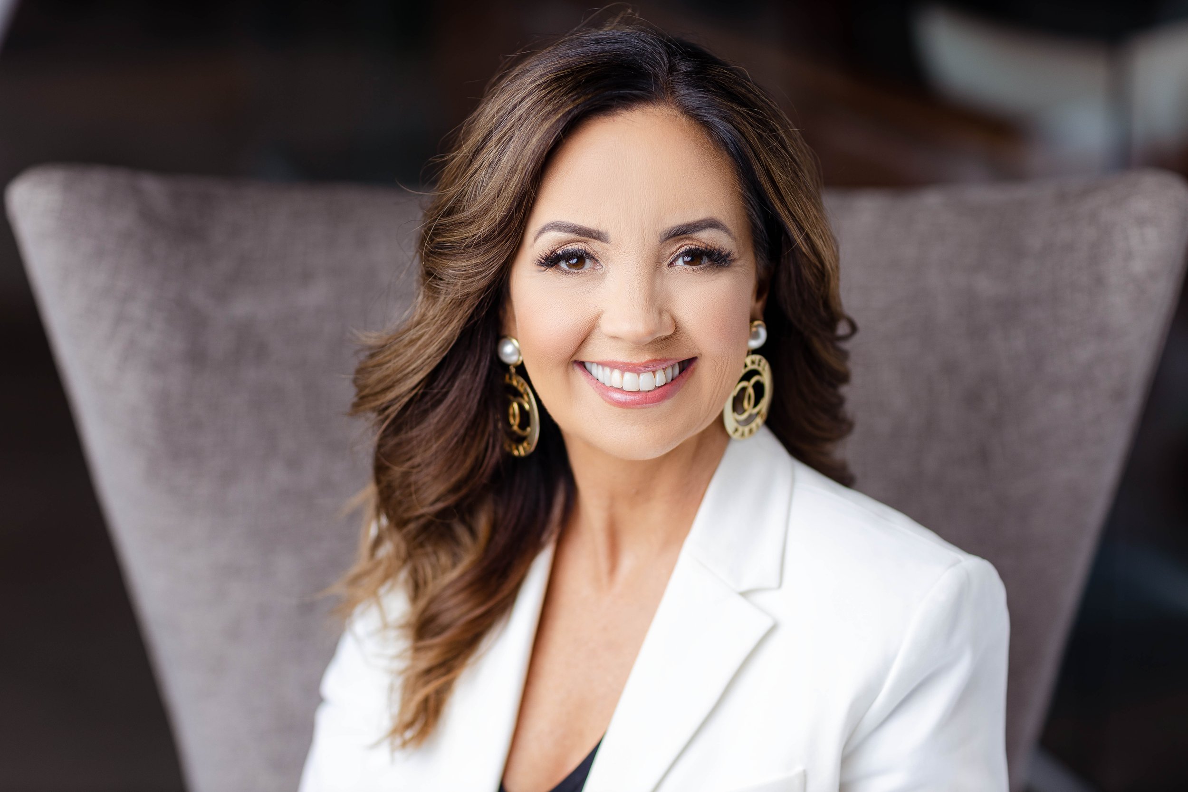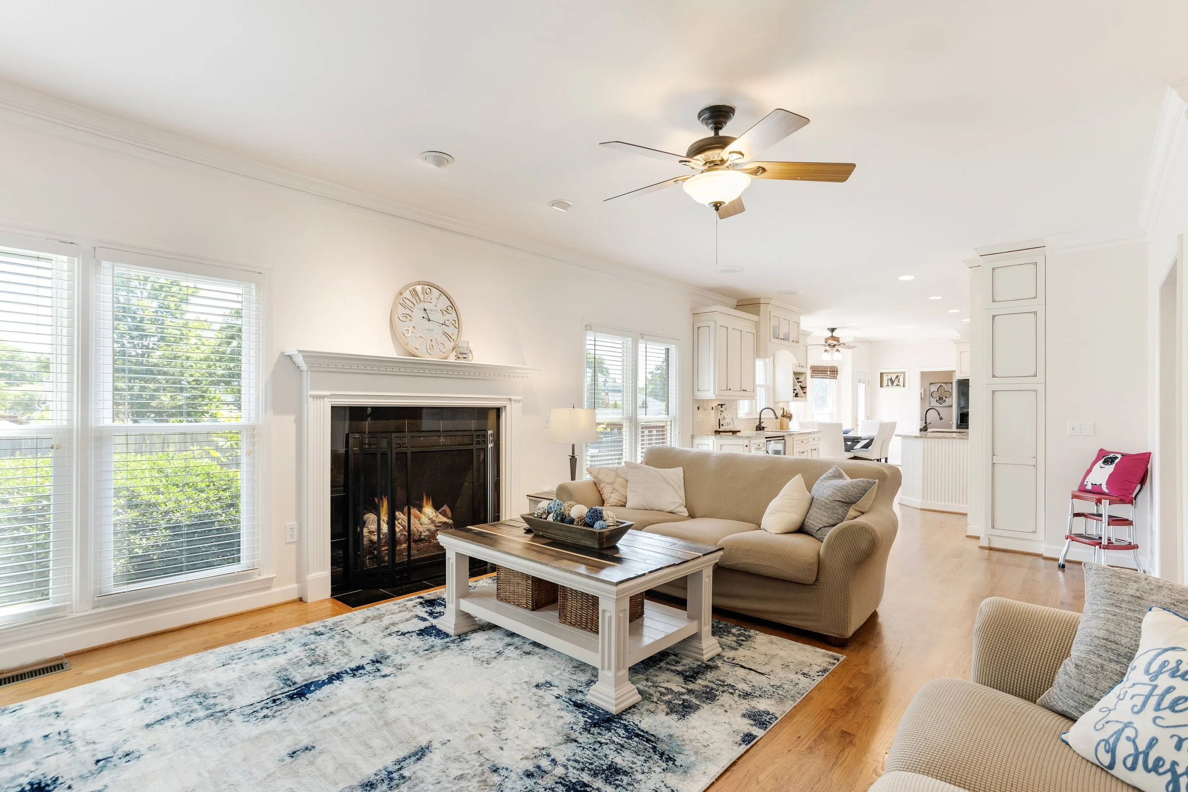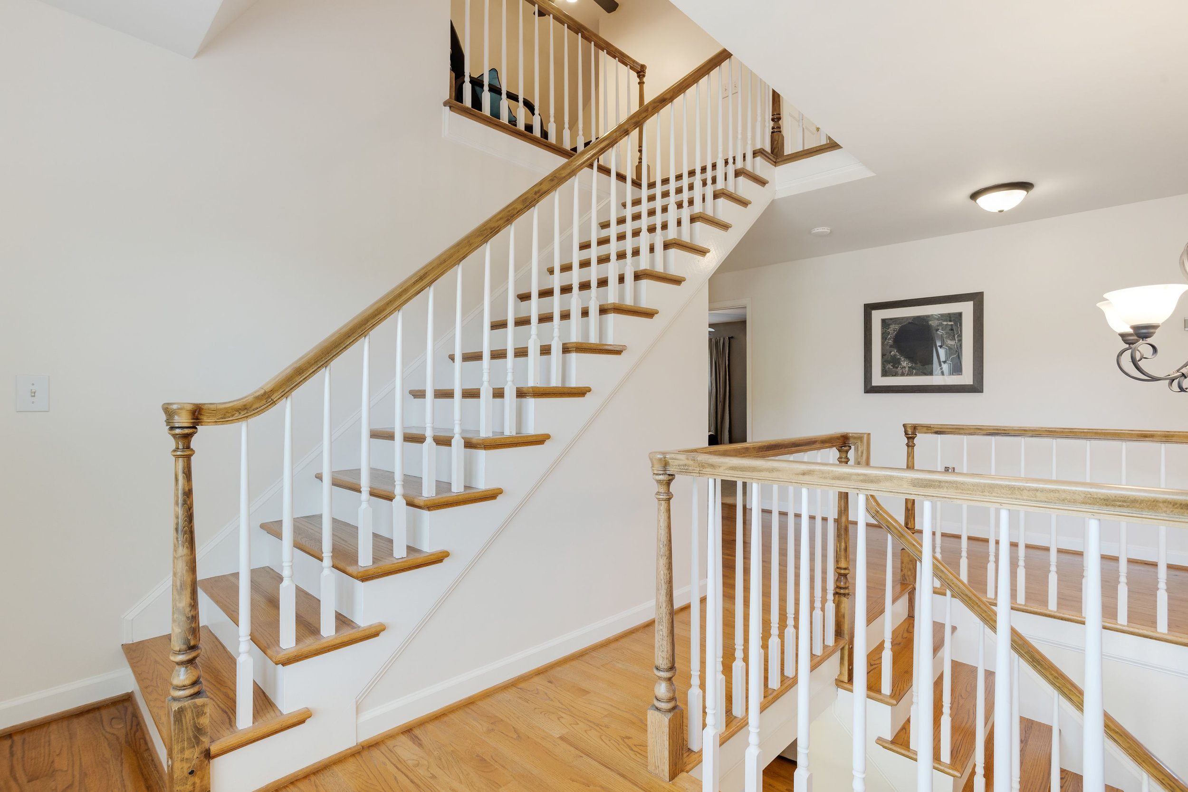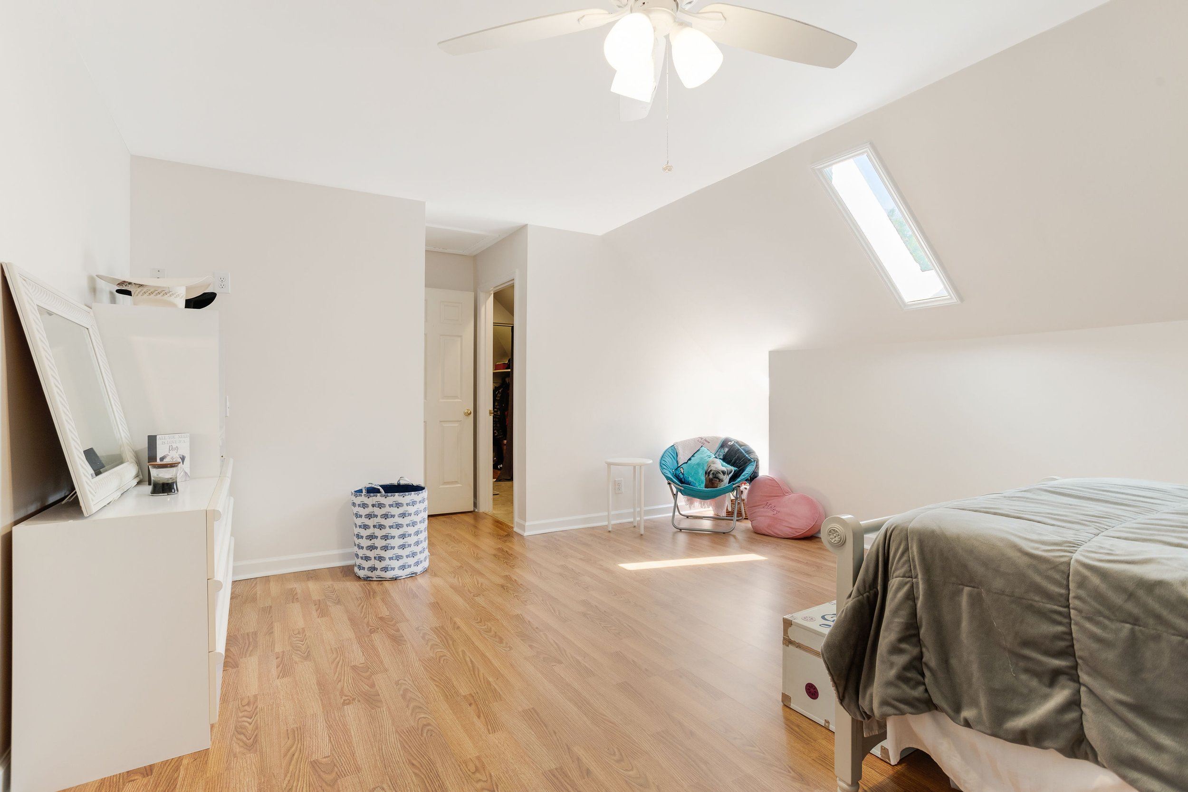
~ SOLD ~
ROPER MOUNTAIN ESTATES
13 Meadowsweet Lane
Greenville, SC 29615
Sold $749,000
Presented by Ronnetta Griffin, Listing Broker
(864) 884-8369
ronnetta@griffinfinerealestate.com
WHY RENOVATE
when everything has already been done for you in this gorgeous, updated custom brick home in the highly desirable and conveniently located community of Roper Mountain Estates.
With over 4200 square feet, not ONE but TWO master bedroom suites, one of which is found on the MAIN level, gleaming hardwoods and elegant finishes throughout, this home is sure to impress. A circular drive with ample additional parking near the side entry garage welcomes you to 13 Meadowsweet Lane. You’ll find a center hall layout with a lovely staircase that climbs its way to the third floor with extra spaces and storage all along the way.
Upon entering the home, a formal living room currently used as an office/study with French doors for privacy and a large formal dining room can be found flanking the foyer. How often can you say that doing dishes at the kitchen sink offers one of the best views in the house? The gourmet kitchen with custom cabinetry and luxurious granite has been completely remodeled to make the very best use of space and to accommodate cooking and prep areas, serving and entertaining areas, coffee/beverage station with a bar sink, and a sunny casual dining area situated in bay windows. The open concept blends the kitchen seamlessly with the spacious family room where you’ll find an elegant ventless gas fireplace and a recessed niche with lighting to accommodate a large screen TV or entertainment center.
Nearby is the main floor guest suite featuring a large bedroom and an updated en suite full bath with tub/shower. Also on the main floor - a powder room for visitors and a former laundry room converted into a mudroom/drop zone and storage area, with even more storage in the oversized 2-car garage.
Upstairs on the second floor you’ll find the show stopping primary master suite. The bedroom itself is enormous, but it also has an adjoining sitting room that is ideal for reading, watching TV, an office or fitness area. Just wait until you see the surprise behind the door in the bedroom. The tremendous walk-in master closet offers endless room for the largest of wardrobes, additional storage for off-season clothing or travel gear AND a huge laundry room right where you need it. No more trekking up and down the stairs with everyone’s laundry! The spa-inspired en suite master bath has been totally renovated and features dual sinks/vanities, large jetted tub, separate tiled shower, a beauty vanity and tons of storage. You’ll be sold when you see this bedroom suite…but there’s still more!
Also located on this second floor are two additional bedrooms, full bath and a sunny spot by the stairs that could be used for a study or craft area. A separate flight of stairs leads to the third floor with a loft area currently used as an entertainment hangout for the teens, and a tremendous 5th bedroom that could be used as a bonus room, along with a walk-in closet, full bath with tub/shower.
There’s no popcorn ceiling in sight…it's all been removed and neutral colors and new lighting abound throughout the home. Every surface, every feature, every room has been lovingly freshened and updated to today’s standards.
Are you looking for the perfect backyard for a pool? This large, flat backyard could be just the spot. The deck is perfect for grilling and entertaining, and it’s easy access - only six steps down - to the expansive, level backyard with irrigation.
Roper Mountain Estates is a wonderful community boasting a community pool with a SAIL summer swim team, clubhouse, tennis court, playground and sidewalks. Award-winning schools and easy access to GSP, I-385, I-85, Woodruff Rd, Hwy 14, Five Forks, shopping, dining, and so much more.
Major Updates: new roof 2021; on-demand hot water heater 2018; downstairs HVAC 2018; upstairs HVAC 2019; HVAC ductwork 2021; upgraded electrical panel 2017, wireless thermostat 2019. Transferable termite bond.
Square footage range: 4200-4399.
GALLERY




















































