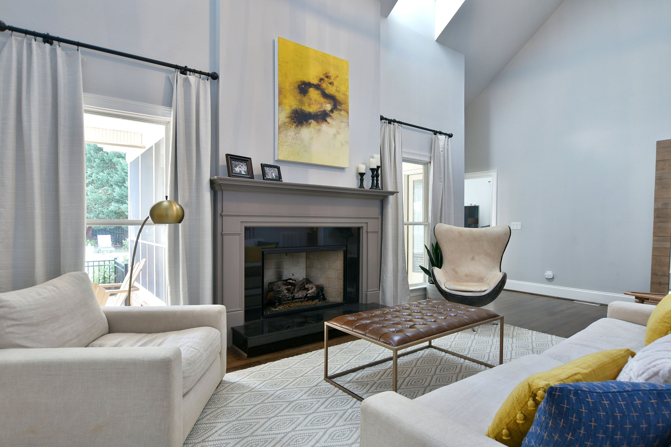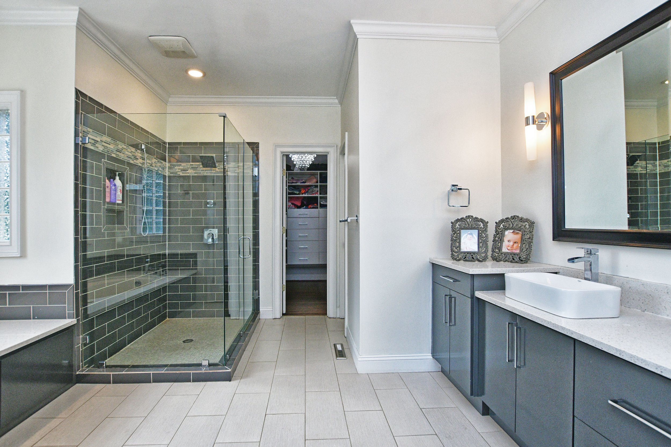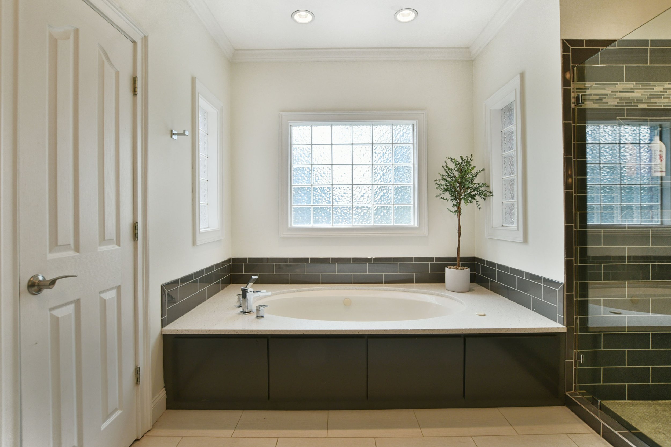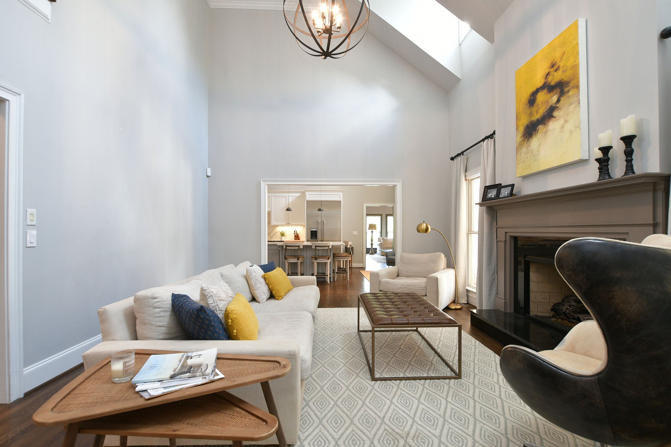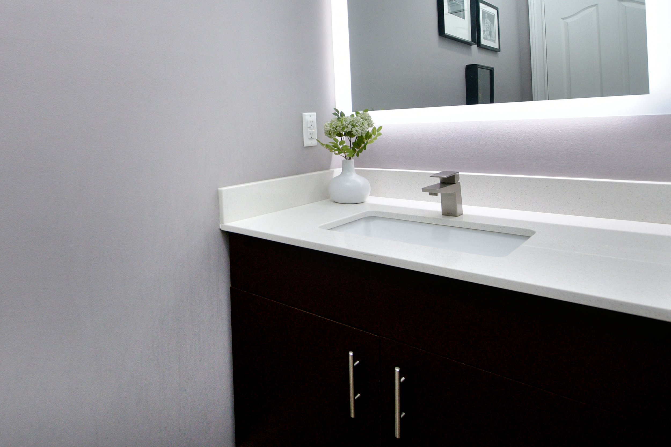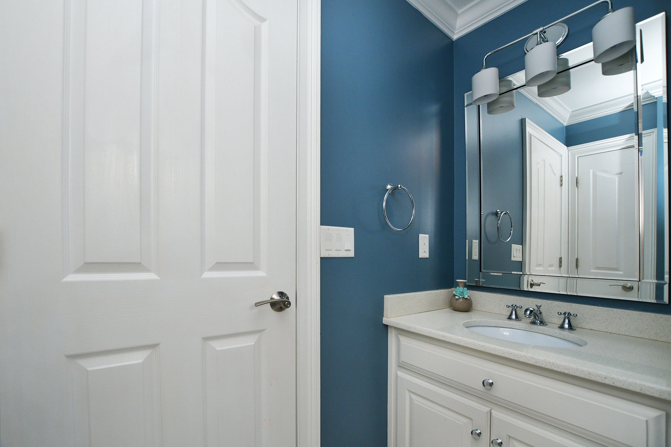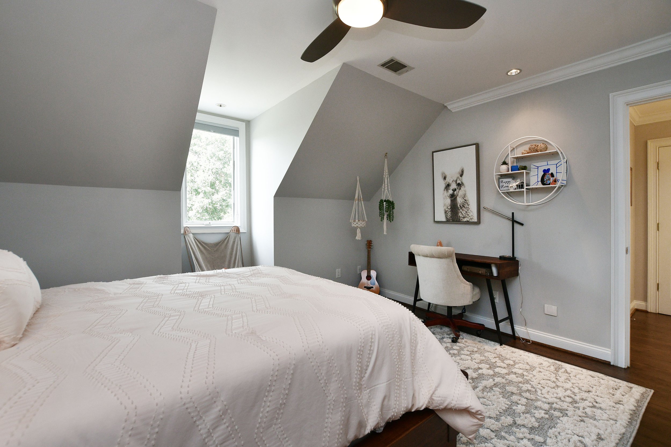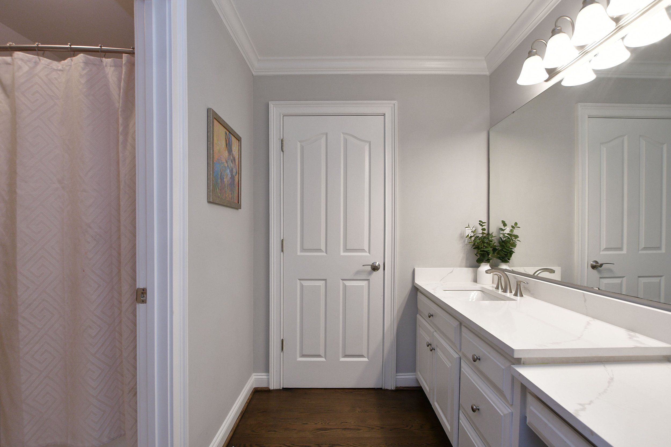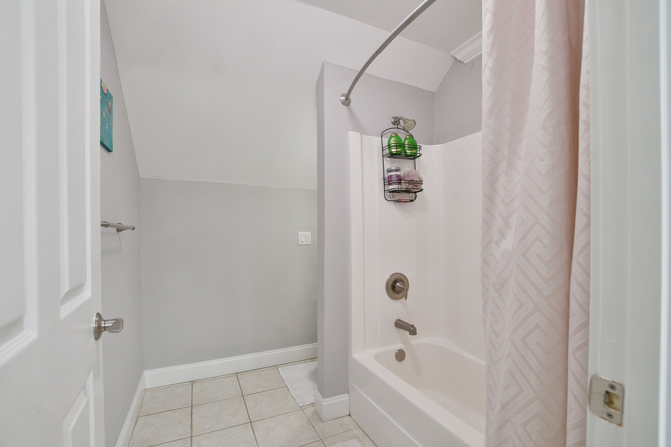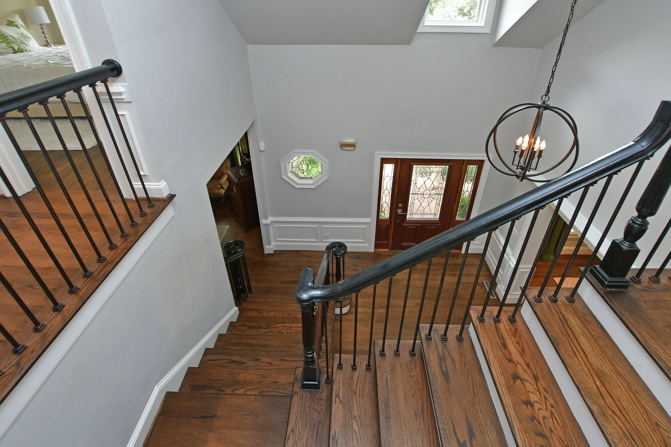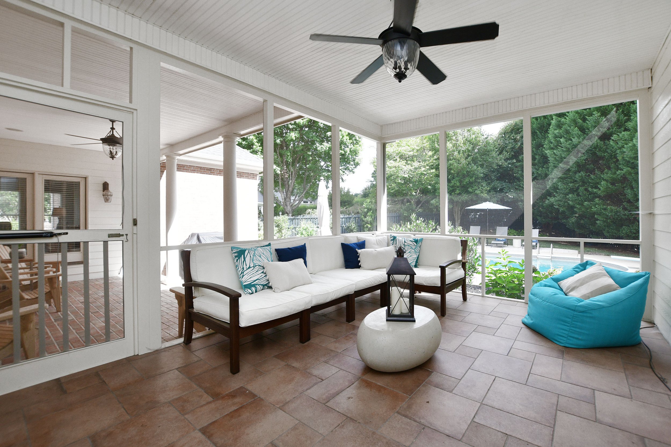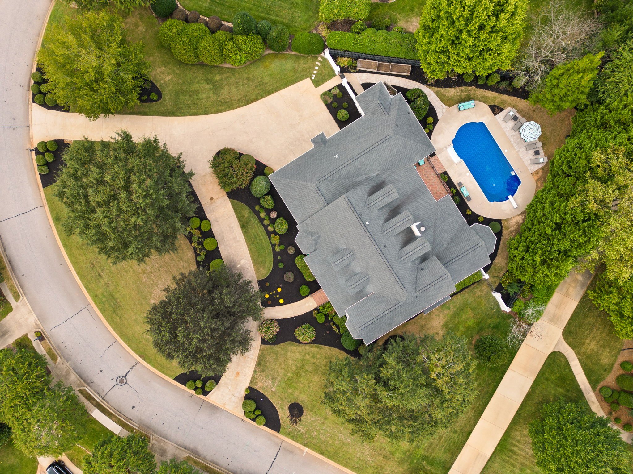
SOLD
~ Luxury Listing ~
STONEBROOK FARM
309 Stonebrook Farm Way
Greenville, SC 29615
Sold $1,100,000
Presented by Ronnetta Griffin, Listing Broker
This is the one you’ve been waiting for! Welcome to your secluded retreat within the gated community of Stonebrook Farm on the Eastside of Greenville. This meticulously updated 5-bedroom, 4.5-bathroom brick residence offers an enticing blend of indoor and outdoor living, making it an ideal haven for both relaxation and recreation. No need to wait in line or surpass your budget to add a custom-built swimming pool – this property boasts a stunning saltwater pool with a brand new liner, pool pump, and pool lights, all set amidst a picturesque Belgard concrete pavers deck, another recent addition.
As you enter the circular drive and approach this home with its freshly painted brick exterior with the most soothing and serene of color combinations, you’ll find a charming front porch to welcome you and your guests. Inside, the 2-story entry sets a grand tone, with a newly updated staircase adorned with wrought iron balusters. From here, you can glimpse the handsome private study, the elegant living room, and the spacious dining room. Even the powder room exudes elegance with its backlit mirror.
Inside, the heart of the home is the bright gourmet kitchen, adorned with striking white quartz countertops featuring elegant gray veining, which seamlessly extends into the solid slab backsplash. Stainless steel appliances, including a new gas cooktop and microwave, a sunlit breakfast room, and abundant white cabinetry with newly crafted custom shaker-style doors complete this inviting culinary space. The kitchen flows gracefully into the magnificent 2-story great room, warmed by a gas fireplace. A delightful surprise awaits on the far side of the kitchen where you’ll discover a large entertaining area, featuring a vaulted bonus/family room with a wet bar and built-in cabinets for concealing AV equipment. This wing of the house also boasts a guest bedroom and a full bath, making it an ideal option for a main-floor in-law suite, guest area, or second living quarters. Also located on the side of the home is the beautifully remodeled laundry room, with eye-catching custom hydrangea-blue cabinets, and the side-entry garage.
The spacious master suite is thoughtfully positioned on the opposite side of the house, ensuring privacy and luxury for the homeowners. A turret ceiling graces this impressive room, while the bay sitting area provides a perfect space for a reading nook, writing desk, or fitness equipment. The spa-inspired master bath showcases sleek gray cabinetry, a double vanity with vessel sinks, a jetted soaking tub, and a separate glass-enclosed tiled shower. This leads to an expansive remodeled walk-in closet, thoughtfully outfitted with custom shelving and built-ins by Carolina Closets.
Moving back to the entry and up the flight of stairs, a scenic overlook awaits with views to the great room below. To the left, you'll find a second master bedroom with an ensuite bath and a generously sized walk-in closet, along with convenient access to attic storage. To the right, two additional bedrooms share another full bath.
Back downstairs, step out into the screened porch where Italian tiles bask under the glow of modern ceiling fans and a 50" flat-screen TV. Beyond the screened porch is the covered brick patio which provides the perfect backdrop for alfresco dining, leisurely lounging, and soaking in the tranquil surroundings. The beautiful swimming pool in this private backyard is surrounded by mature trees and landscaping.
The current and previous homeowners have invested in numerous updates, including the fresh exterior paint on the home and fence, refinishing all hardwood floors, comprehensive lighting replacements, a fully remodeled laundry room and master closet, and new drainage systems for enhanced functionality. A new main level HVAC system was installed in 2022 and the roof was replaced in 2016. The landscaping comes to life in the Spring with camellias, hydrangeas, purple iris, daffodils, azaleas, and lantana, all strategically selected to attract butterflies and hummingbirds.
Completing this exceptional property is ample parking, a spacious garage, and an outdoor storage room for all your pool-related essentials. Should you decide to explore beyond this enchanting haven, Stonebrook Farm offers an array of amenities, including an updated clubhouse, swimming pool, tennis courts, playground, nature trail, lake, and sidewalks. Award-winning schools, convenient access to GSP Airport, I-85, I-385, local eateries, shops, hospitals, and major roads like HWY 14, Pelham, Woodruff, and Roper Mountains Roads further enhance the appeal of this remarkable property. Schedule your private showing right away!
Square footage range: 4000-4199
~ Photo Tour ~
GALLERY












