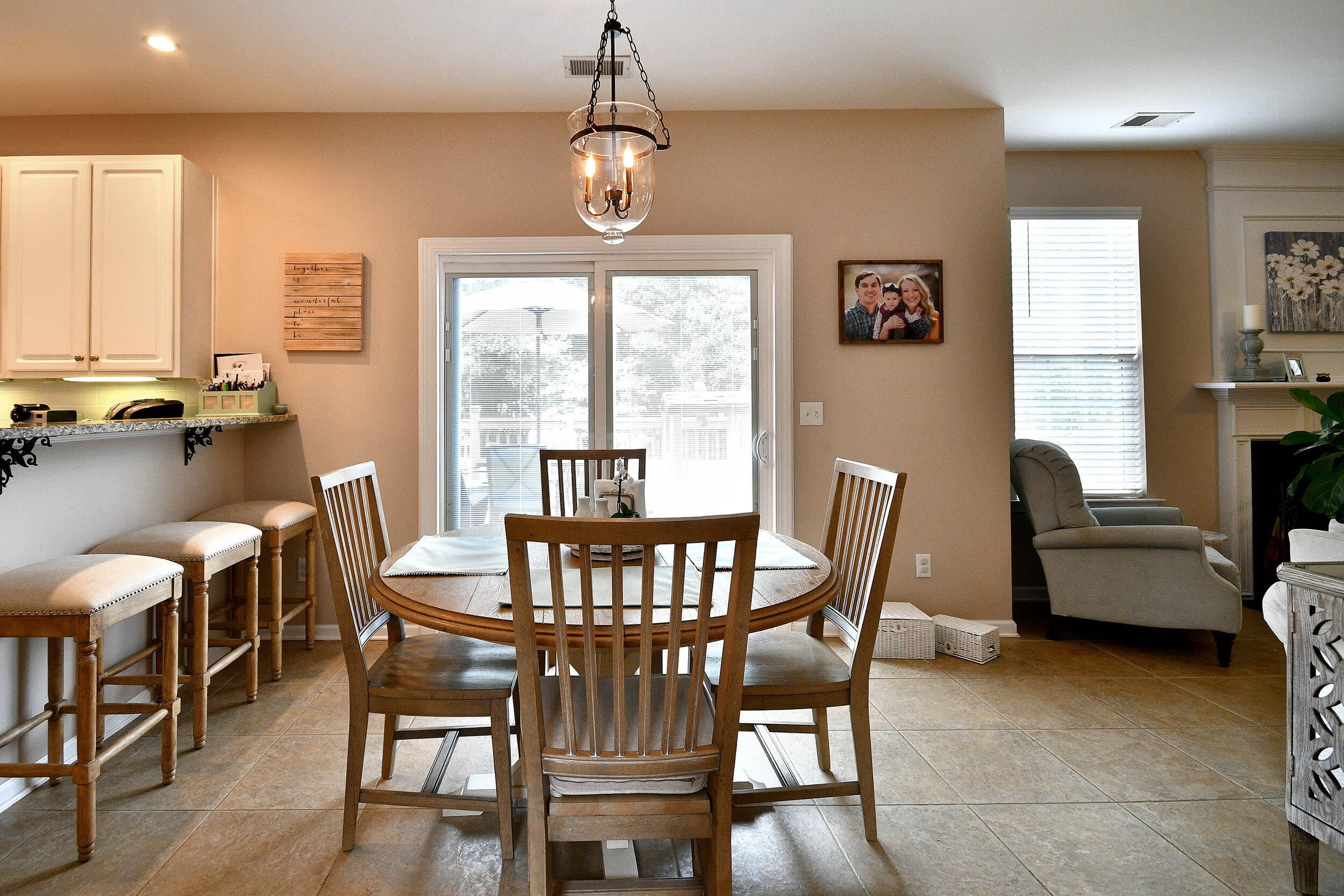
SOLD
~ Featured Listing ~
TANNER’S MILL
225 Stapleford Park Drive
Greenville, SC 29607
Offered for $320,000
Sold $330,000
Presented by Ronnetta Griffin, Listing Broker
(864) 884-8369
ronnetta@griffinfinerealestate.com
The picture-perfect front door painted in a charming shade - Liquid Jade - sets the tone for this house from the moment you arrive. This beautiful 4 BR/3BA home in Tanner’s Mill is welcoming, serene, move-in-ready and most definitely will not disappoint! Amazing updates throughout the home include paint, smooth ceilings (no more popcorn!), carpet, lighting, breakfast room sliding door to the beautiful new deck and a new HVAC unit! The main floor includes a lovely formal dining room, accented by a bay window and chair rail molding, perfect for entertaining...or using for an alternate purpose such as a study, homeschool room or playroom. The kitchen features tile flooring, granite countertops, stainless steel appliances, a peninsula counter for bar seating, and a closet pantry. The breakfast room offers a beautiful view of the backyard and easy access to the deck. The large family room features a wood burning fireplace with gas starter and plenty of room to accommodate ample seating for family and friends. A half bath, coat closet and a little surprise complete the main level. The homeowners have masterfully transformed a large storage closet under the stairs into a Pet Studio with the addition of a custom (removable) gate and durable wall surround for containing furry family members safe and sound in their own private, climate-controlled habitat. The original door can even be closed if needed to conceal the pet studio and of course the gate can be removed if pet-free buyers need the space for storage. Luxury vinyl plank flooring finishes out the main level, offering water, scratch and wear resistance for the most active household.
Through the 2-story foyer and up to the spacious second level, you’ll find the very large master bedroom with vaulted tray ceiling, and the spa inspired en suite master bath with double sink vanity, soaking tub, separate shower and a huge walk-in closet. Three additional bedrooms are currently set up as the sweetest nursery, a guest bedroom and a den/fitness room. A guest bath and walk-in laundry room complete the second level.
Outside, you’ll discover the lovely deck which is the perfect spot for morning coffee or afternoon relaxation. The expansive, flat backyard is fully fenced, bordered by trees for privacy and just waiting for your future garden, playset, or even a pool! Tanner’s Mill is a wonderful community boasting a community pool, clubhouse, playground, sidewalks and walking path. Award-winning schools and easy access to I-385, Woodruff Road, shopping, dining and so much more make this home the one you’ve been waiting for.
Square footage range 2200-2399.
GALLERY
























































