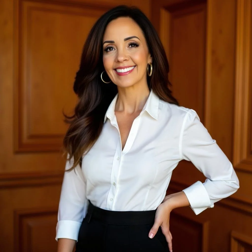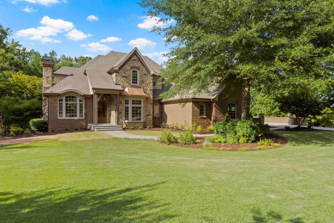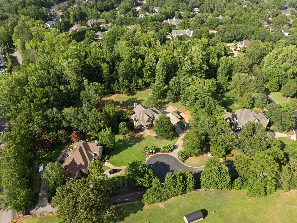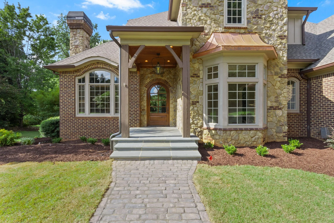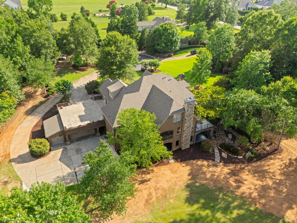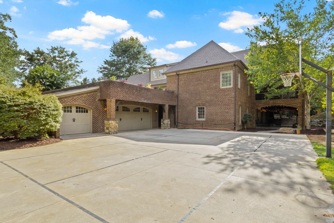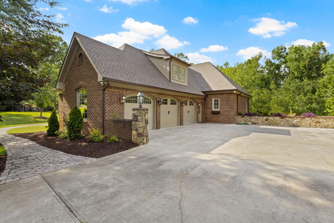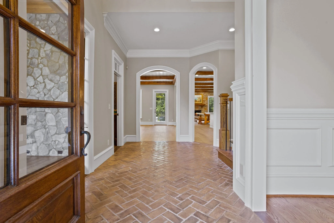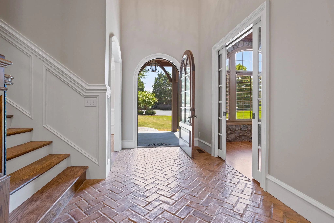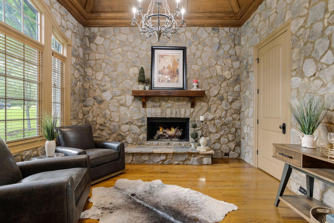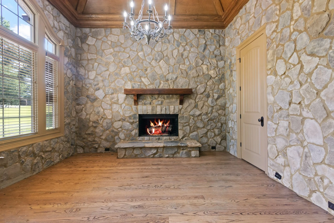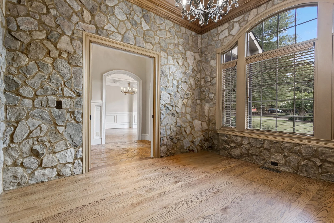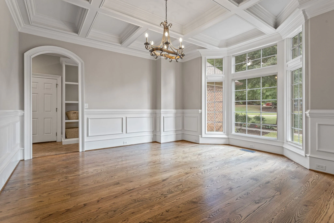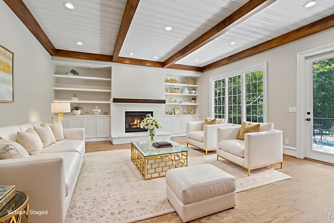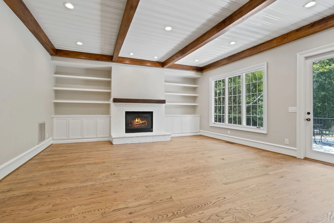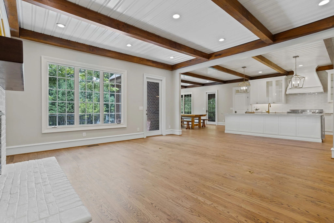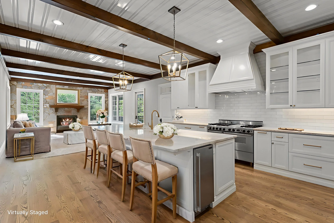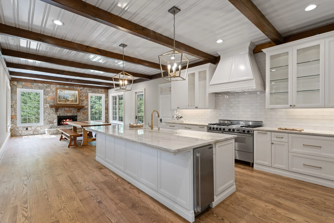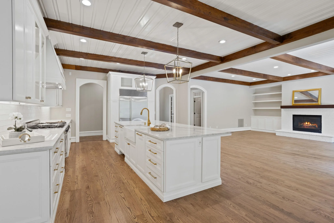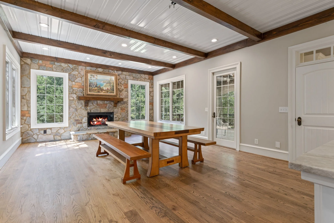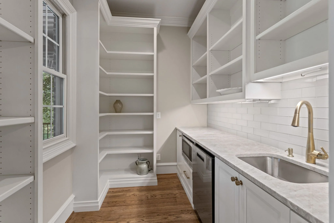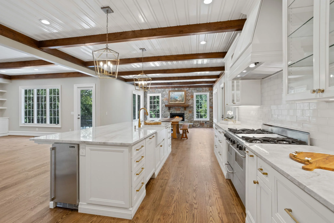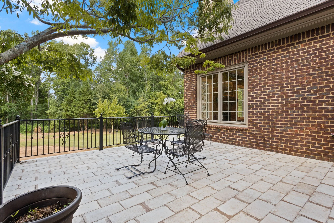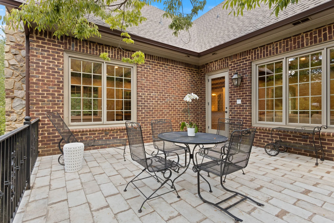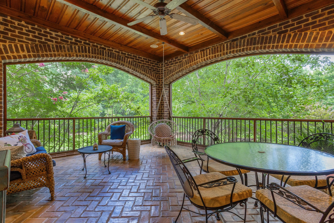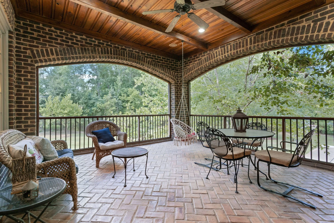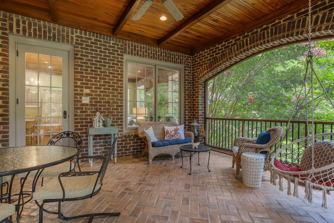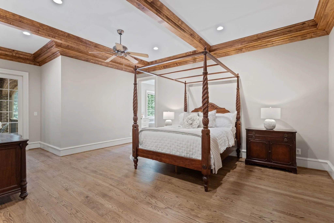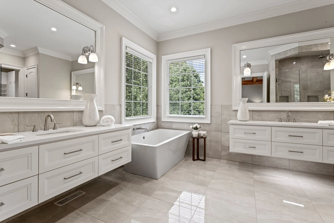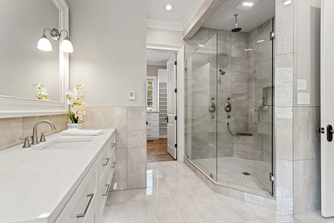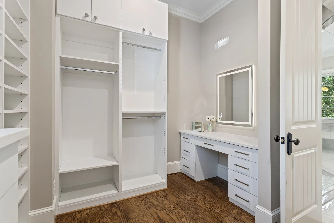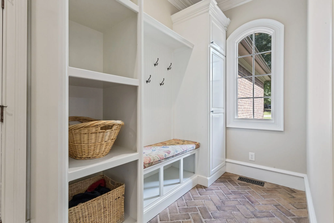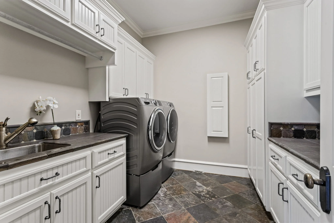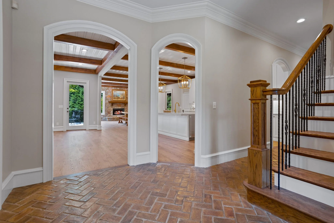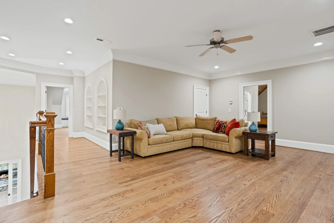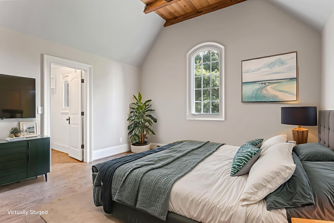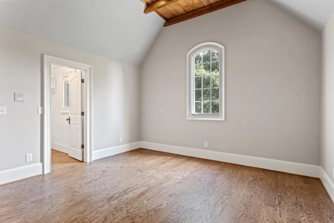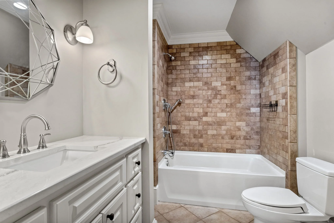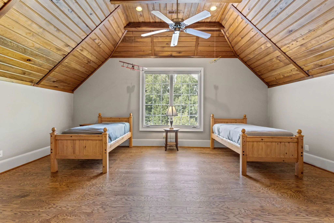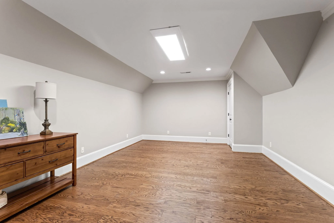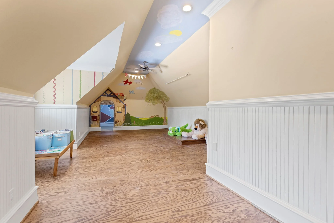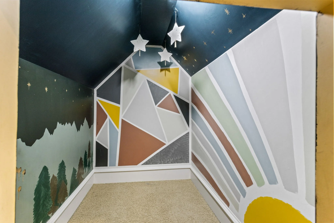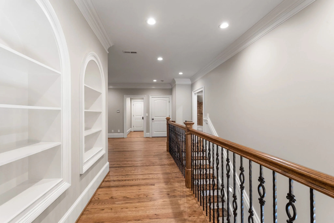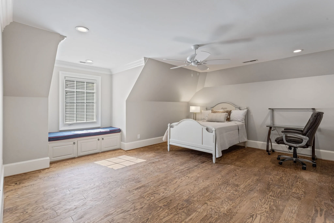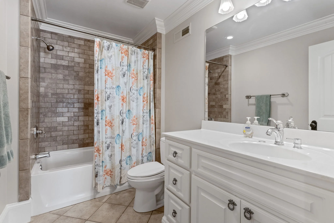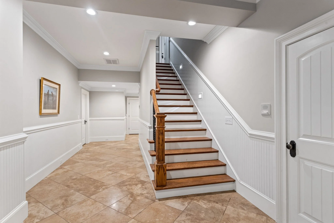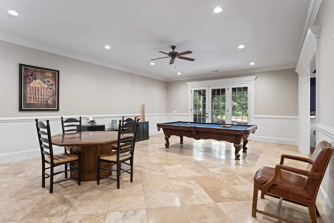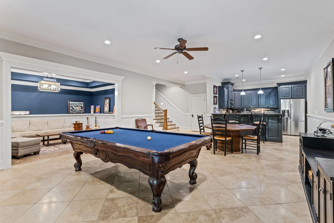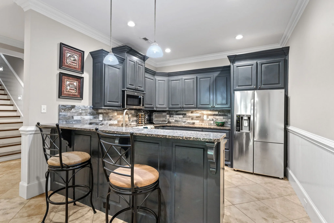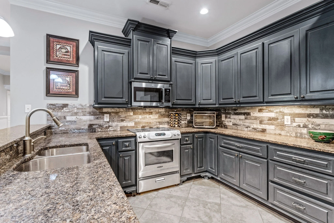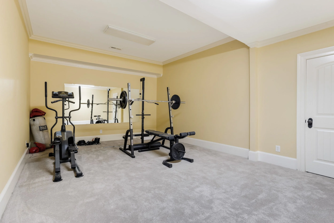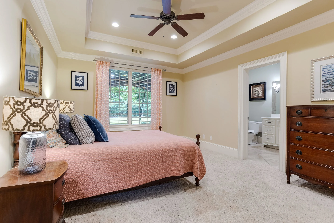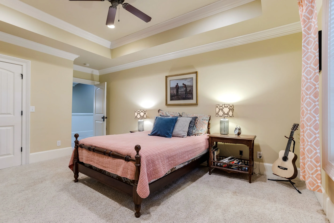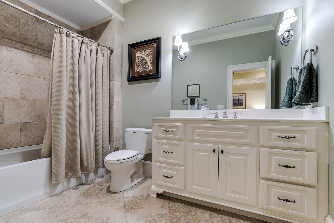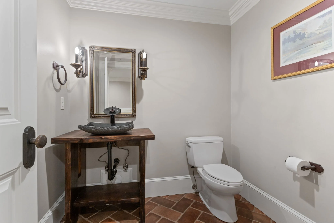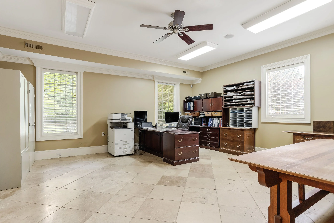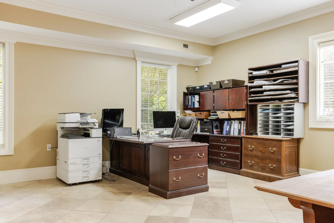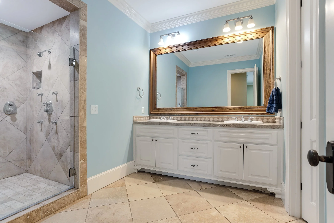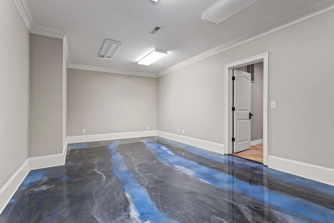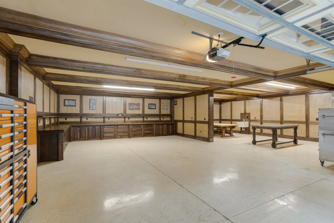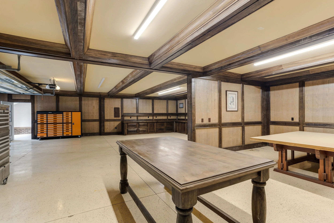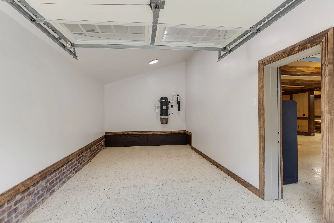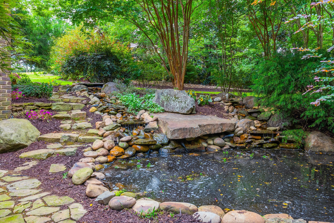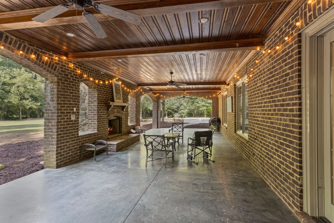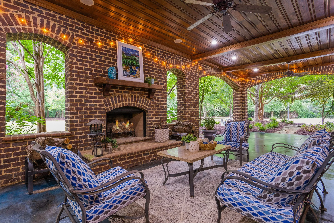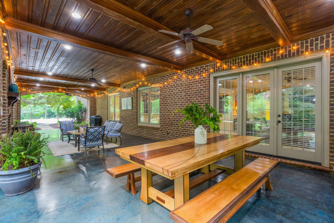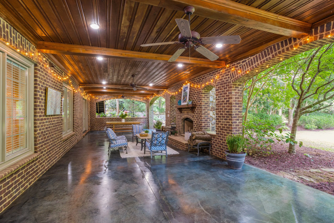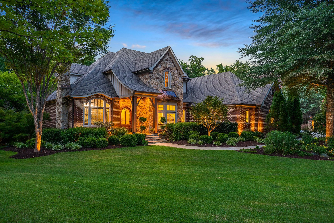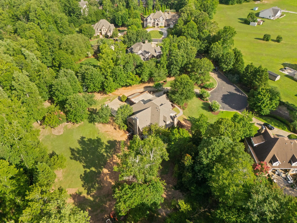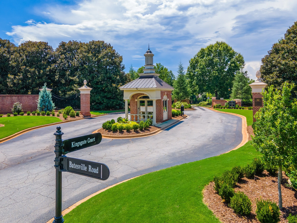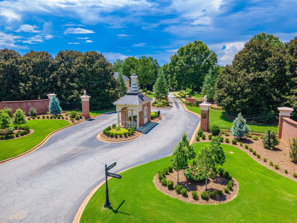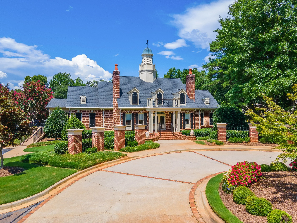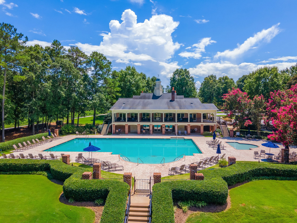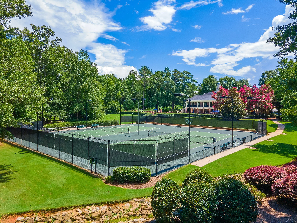
~Featured Luxury Listing~
Introducing…
KINGSBRIDGE
20 White Crescent Lane
Simpsonville, SC 29681
Three Levels - 6 Bedrooms / 6 Full Baths / 2 Half Baths
Offered at $2,999,900
Presented by Ronnetta Griffin
FAIRYTALES DO COME TRUE…
especially at Maison Claire de Lune, a private European-inspired estate nestled within the prestigious gated enclave of Kingsbridge in Five Forks. Perfectly sited at the end of a quiet cul-de-sac on nearly two wooded acres along the banks of Peters Creek, this timeless residence—originally built by its current owner—has been exquisitely reimagined after a year-long renovation of both interior and exterior spaces. Every surface has been thoughtfully refreshed, reconfigured, or replaced to reflect a sophisticated yet livable elegance.
Highlights of the renovation include: a completely redesigned kitchen with Taj Mahal quartzite countertops, custom cabinetry, new hardware, lighting, and fixtures; the removal of a wall to create a more open flow between the kitchen and great room; an entirely rebuilt walk-in pantry with a secondary dishwasher and sink; and a newly imagined primary suite with an expanded “hers” closet featuring a makeup vanity and custom cabinetry. The primary bathroom has been transformed with new vanities, countertops, flooring, and a stunning shower.
Additional enhancements include a new brick fireplace surround with custom built-ins in the great room, newly refinished tongue-and-groove ceilings, fresh paint throughout the entire home in Sherwin-Williams Accessible Beige, refinished hardwood floors including stairs and railings, and new hardwoods added to seven rooms across the second floor and basement. A second powder room was refreshed, a heavy glass shower door was added upstairs, and dozens of new designer light fixtures were installed throughout.
Spanning nearly 10,000 square feet across three finished levels, the home features six bedrooms, six full and two half baths, a formal dining room, bonus and playrooms, a lower-level billiards room, theater/fitness space, and a second full living quarters with its own kitchen, den, and private entrance. A richly textured study, wrapped in hand-laid stone and crowned with a vaulted wood ceiling, includes a wood-burning fireplace and sunlit arched windows—perfect for quiet mornings or inspired work-from-home days.
The exterior has been beautifully upgraded as well, with a brand-new architectural roof and gutter system, new bluestone front porch, cobblestone paver walkways in both front and back, enhanced landscaping, and expanded lower parking to accommodate the new pickleball court. Portions of the lot have been regraded and newly sodded, enhancing both usability and curb appeal.
Details throughout include custom cabinetry and millwork, Emtek hardware, Moen fixtures, aluminum-clad casement windows, Trane HVAC systems with Aprilaire filtration, closed-cell insulation, central vacuum, structured wiring, and elevator-ready framing to reach all three floors. The home includes upper and lower garages with space for a car collection, workshop, or even a boat.
As a rare and valuable addition, the builder/homeowner is available to consult on tailored modifications such as a pool, summer kitchen, or expanded outdoor living—allowing you to personalize this exceptional home in ways rarely available in a resale property.
Kingsbridge is one of Greenville County’s most beloved gated communities, with beautiful amenities including a clubhouse, pool, tennis, playground, and scenic sidewalks ideal for walking or running. Conveniently located in the heart of Five Forks near award-winning schools and upscale shopping, Maison Claire de Lune is a legacy estate in a truly storybook setting.
Visit our website for the complete list of features, a gallery of photographs, a video walkthrough, and additional documents. Then contact us to schedule your private showing—before the moonlight fades.
~ Gallery Slideshow ~
Scroll through the Gallery of Photos:


















































































~ Video Walkthrough ~
Take a virtual tour below:
~ Listing Documents ~
Click the button links below to access documents.
~ Photo Gallery ~
Click an image below to enlarge:
Listing Photography/Videography by
Greenville Real Estate Media
~ Take the 3D Virtual Tour ~
Click the photo below to take a virtual walkthrough tour of the entire home.

