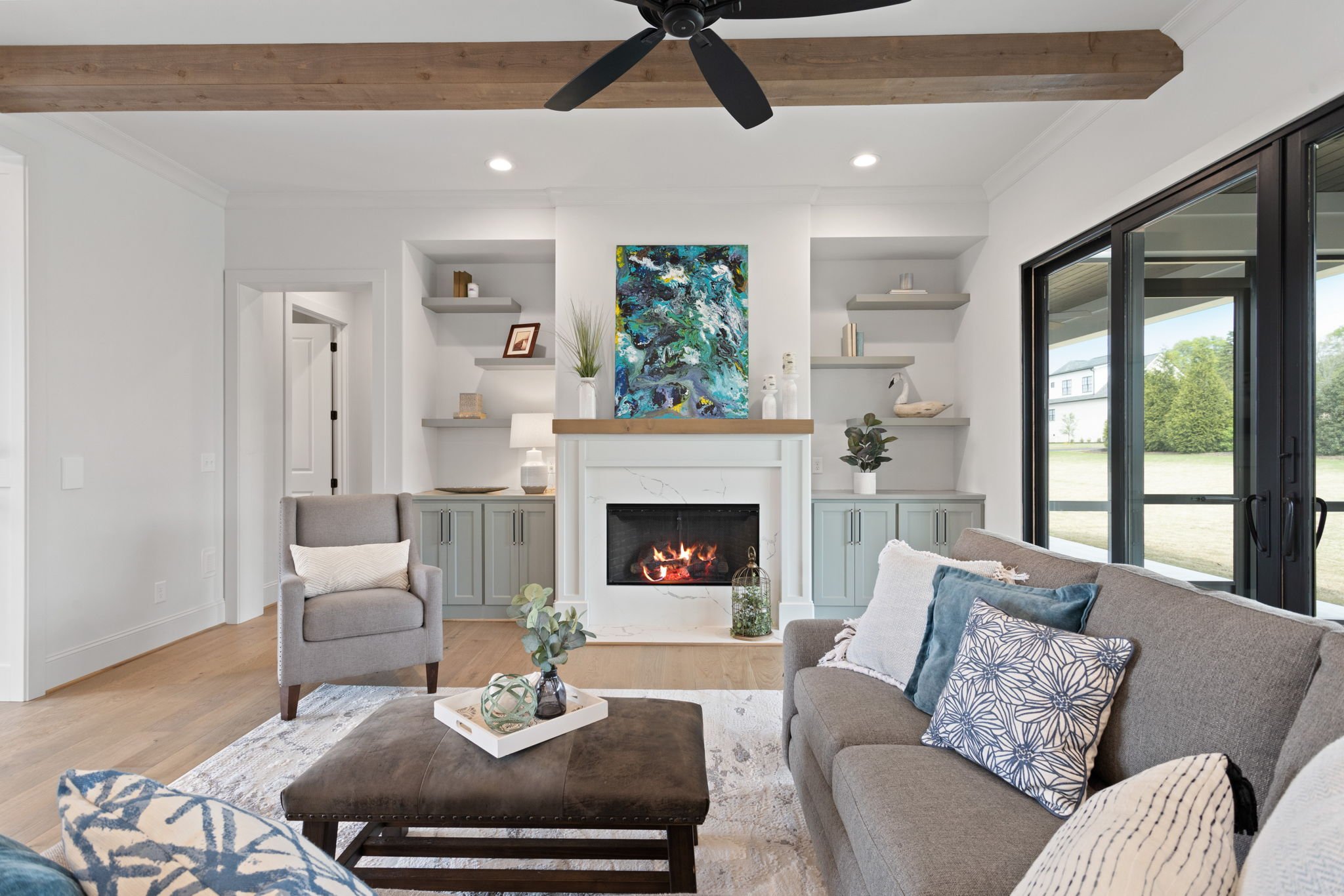
~ SOLD ~
BRAXTON RIDGE
503 Rustic Outland Drive
Simpsonville, SC 29681
Sold $860,000
Construction of this elegant Modern Craftsman by the prominent builders at Galloway Custom Homes is complete as of March 31, 2023!
A spacious and convenient lot in the popular and highly sought after subdivision of Braxton Ridge accommodates a side-entry attached garage and allows ample space should you decide to add a pool which can be priced upon request. The entry porch, flanked by lanterns, beckons you inside to discover a welcoming and open concept living space. You’ll be delighted to find the large master suite tucked away on one side of the house to ensure privacy for the owners. The elegant master bath features separate vanities and a huge walk-in closet. The second room downstairs can serve as a guest room or a study/ flex room. The spacious stainless and granite kitchen and cozy great room with fireplace create a gathering space that serves as the heart of this home. A walk-in pantry, laundry room and full bathroom complete the first floor interior, but don’t miss the wonderful screened porch just off the great room and breakfast room. Upstairs you will find two additional bedrooms with walk-in closets, as well as an expansive bonus room and ample storage space.
FEATURES
EXTERIOR
Board & Batten And Hardie Board Cement Siding With Brick
Large Covered Front Porch with 6” Tongue & Groove Stained Pine Ceiling
MAIN LEVEL
Stained Wood & Glass Double Front Entry Doors with Sidelights
Alcove Foyer with Shiplap Walls
Great Room With Cedar Beams, Gas Fireplace, Built-In Cabinetry + Floating Shelves
Spacious Kitchen with 8’ Kitchen Island, Granite Countertops, Tile Backsplash, Soft Close Cabinet Doors and Drawers, Motion Sensing Faucet + Huge Walk-In Pantry/Storage Room
Stainless Steel Electrolux Appliances: Wall Oven W/Built-In Microwave, Dishwasher, Cooktop, French Door 22 Cu Ft Counter Depth Refrigerator + Pantry/Garage Refrigerator
Breakfast Area with Discreet Staircase to Second Level
Master Bedroom with Paneled Feature Wall + Master Bath with Dual Vanities, Massive Tile & Glass Shower, Huge Walk-In Closet, Convenient Access to Laundry Room
Guest Suite + Full Bath, Walk-In Closet
Mud Room/Drop Zone by Side Entry Door Next to Garage
2-Car Garage with Painted Walls, Trim, Built-In Storage + Epoxy Finish on Floor
Rear Double Slider Doors Flanked by Sidelight Panels
Screened Porch + Covered Open Porch with Tiled Floor + Stained Pine Ceilings
SECOND LEVEL
2 Bedrooms + 2 Full Baths
Loft Area + Bonus Room
Huge Unfinished Walk In Storage Room Over Garage
ADDITIONAL FEATURES
Jeld-Wen Clad Premium Windows
Custom Cabinets Throughout
Solid Granite Countertops Throughout
Matte Black Hardware, Fixtures & Lighting Throughout
Pre-Finished Engineered Hardwoods Throughout
3 Ton Trane 14 SEER HVAC Equipment 1st Level
2 Ton Trane 14 SEER Heat Pump 2nd Level
Tankless Water Heater
True Whole House Hot Water Recirculating System
10’ Ceilings Downstairs / 9’ Ceilings Upstairs
8’ Solid Core Doors Downstairs / 6’ 8” Solid Core Doors Upstairs
Security System
Hide-A- Hose Retractable Central Vacuum System
Fully Sodded & Landscaped Yard With Full Irrigation System
Covered Rear Patio
Square Footages
1st Floor - 2066
2nd Floor - 1218
Front Porch – 171
Screened Porch – 154
Covered Rear Porch – 176
Garage – 608
Total Heated – 3284
Documents
Take a Virtual Tour
GALLERY















































